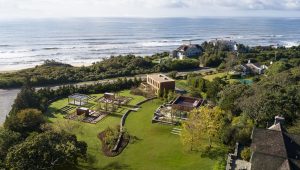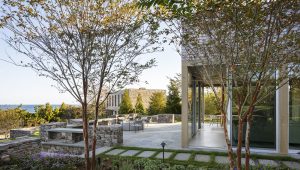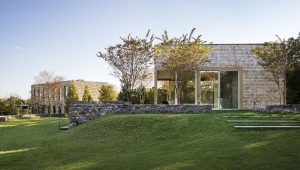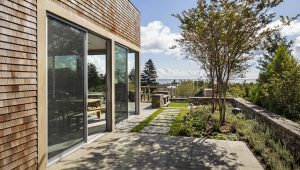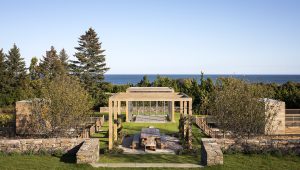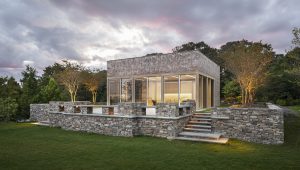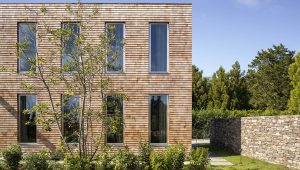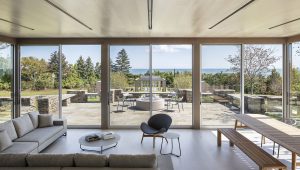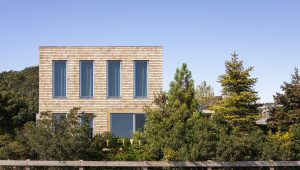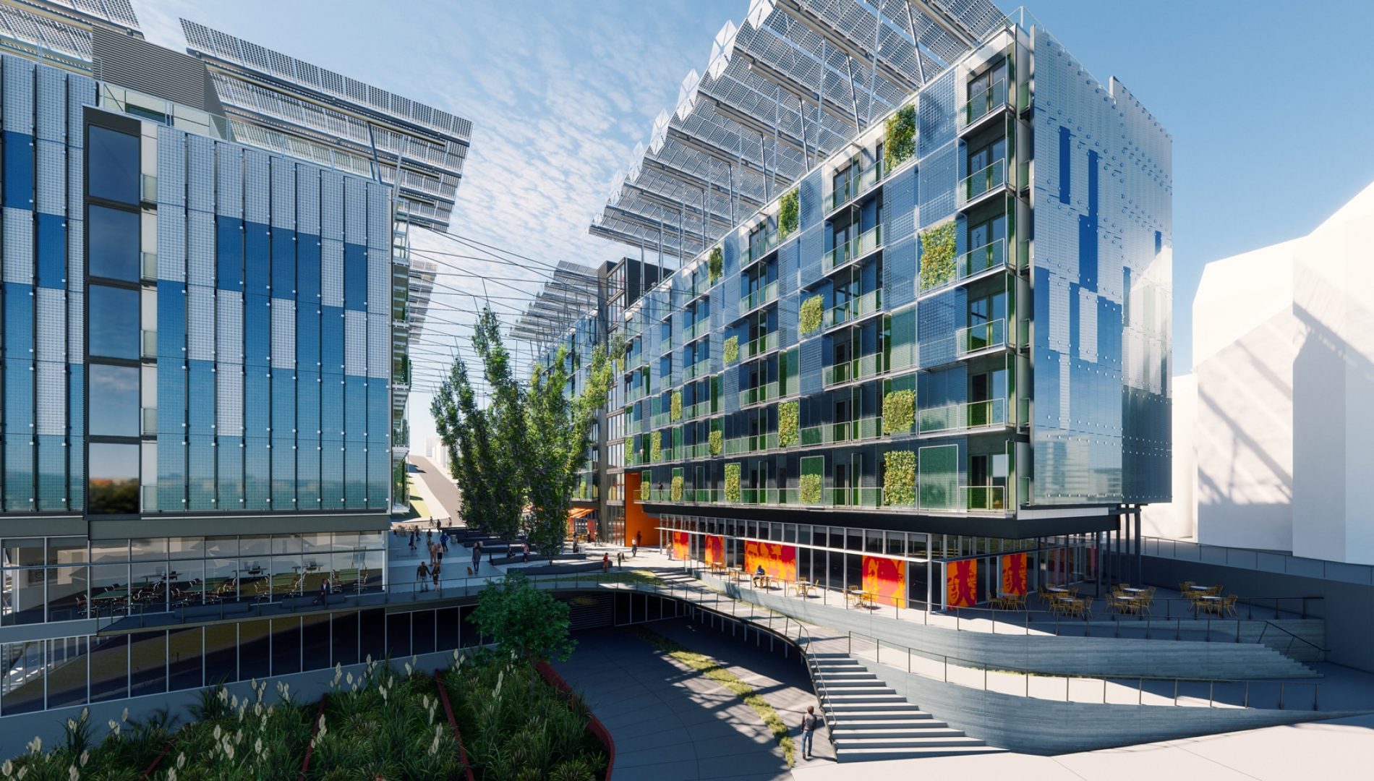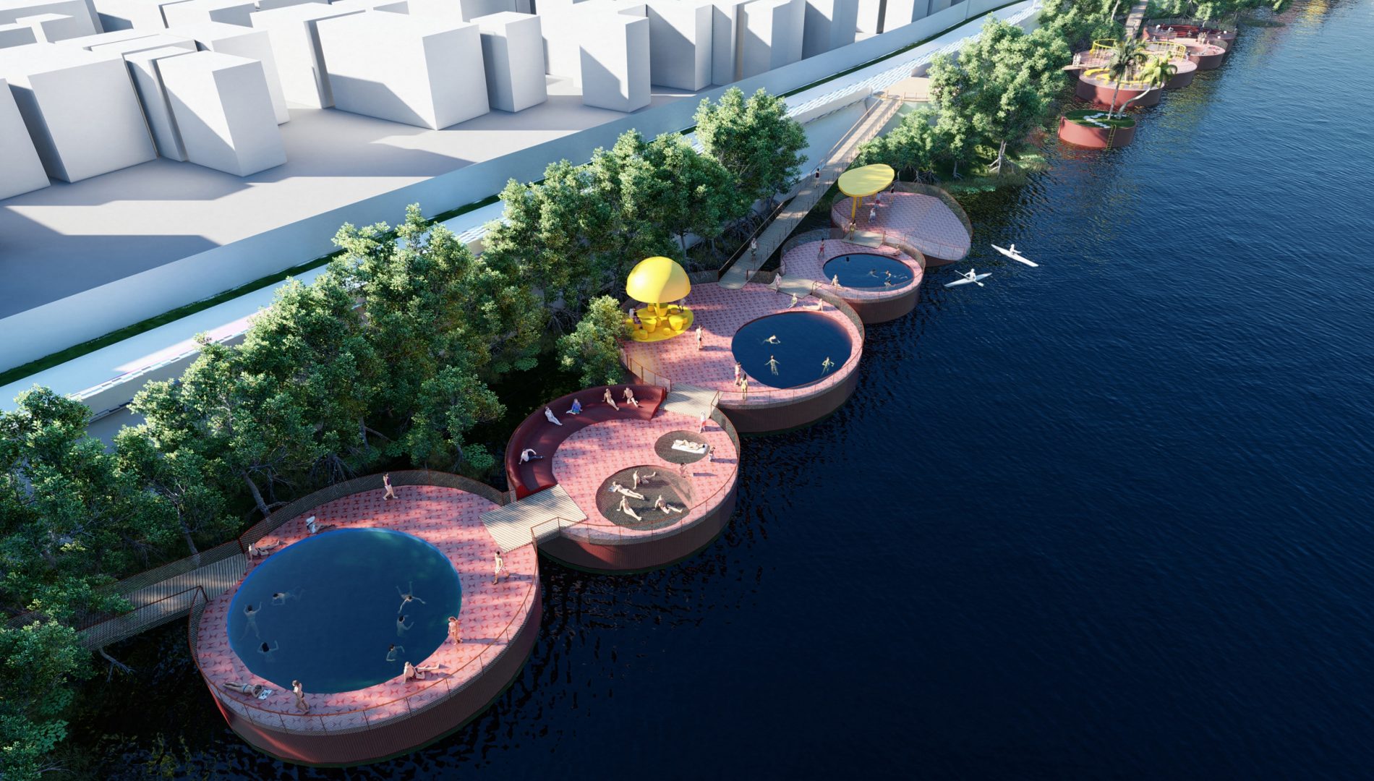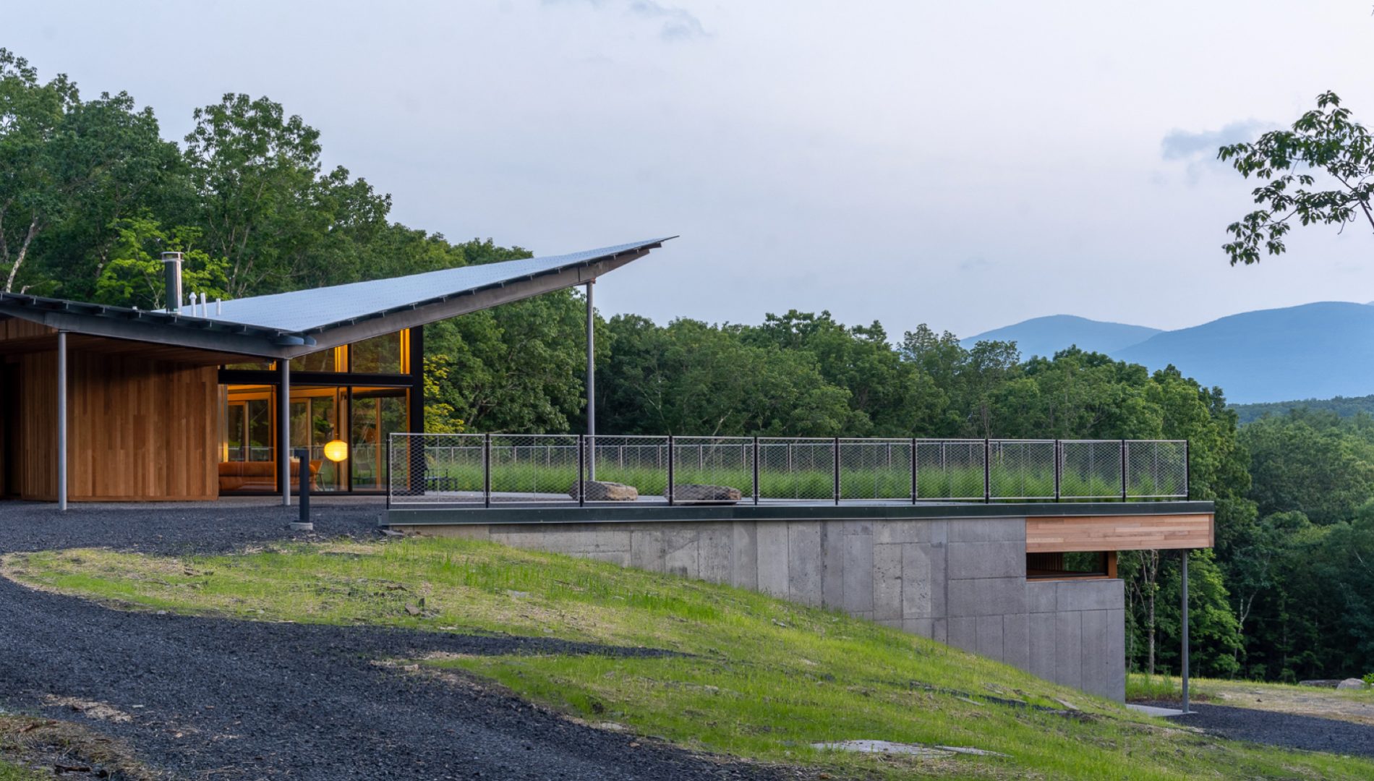Hither Hill Montauk MERIT
Hither Hill was designed for a family with five grown children who live within a beach-side community focused around the natural environment, food, health, and wellness. The site and buildings were created to allow for a small-scale farm-to-table life, integrating a contemporary but contextual residence and a multi-use pavilion and guest house into a garden with outdoor trellises and recreational space. Linking the landscape to food production and respecting the area’s rich history of farming connects Hither Hills to a long cultural landscape heritage while also serving as a catalyst for the interactions and conversations that will take place on this site for decades to come.
“Promoting this outdoor/indoor experience which I think makes it more in harmony in the setting”
This one acre site is defined by their proximity to the ocean and distinct seasonal changes, therefore, creating a productive garden at the center of the project was the most important step in connecting to the cultural and ecological landscape of this region.


