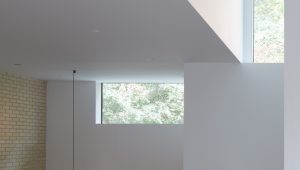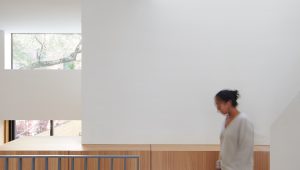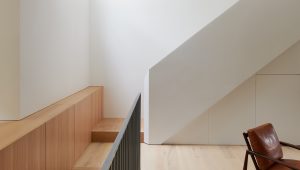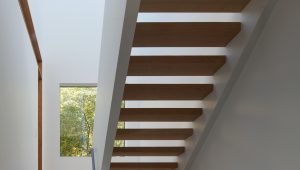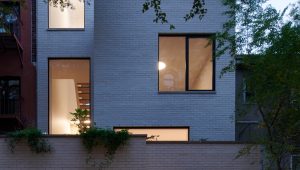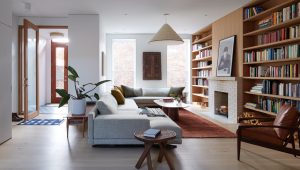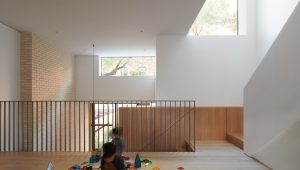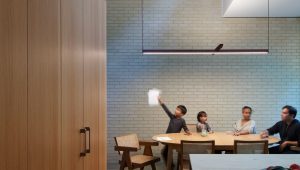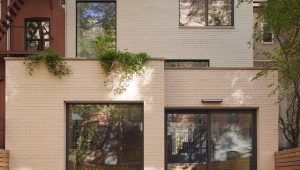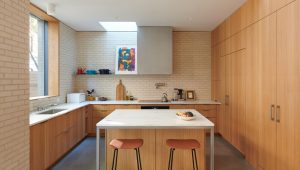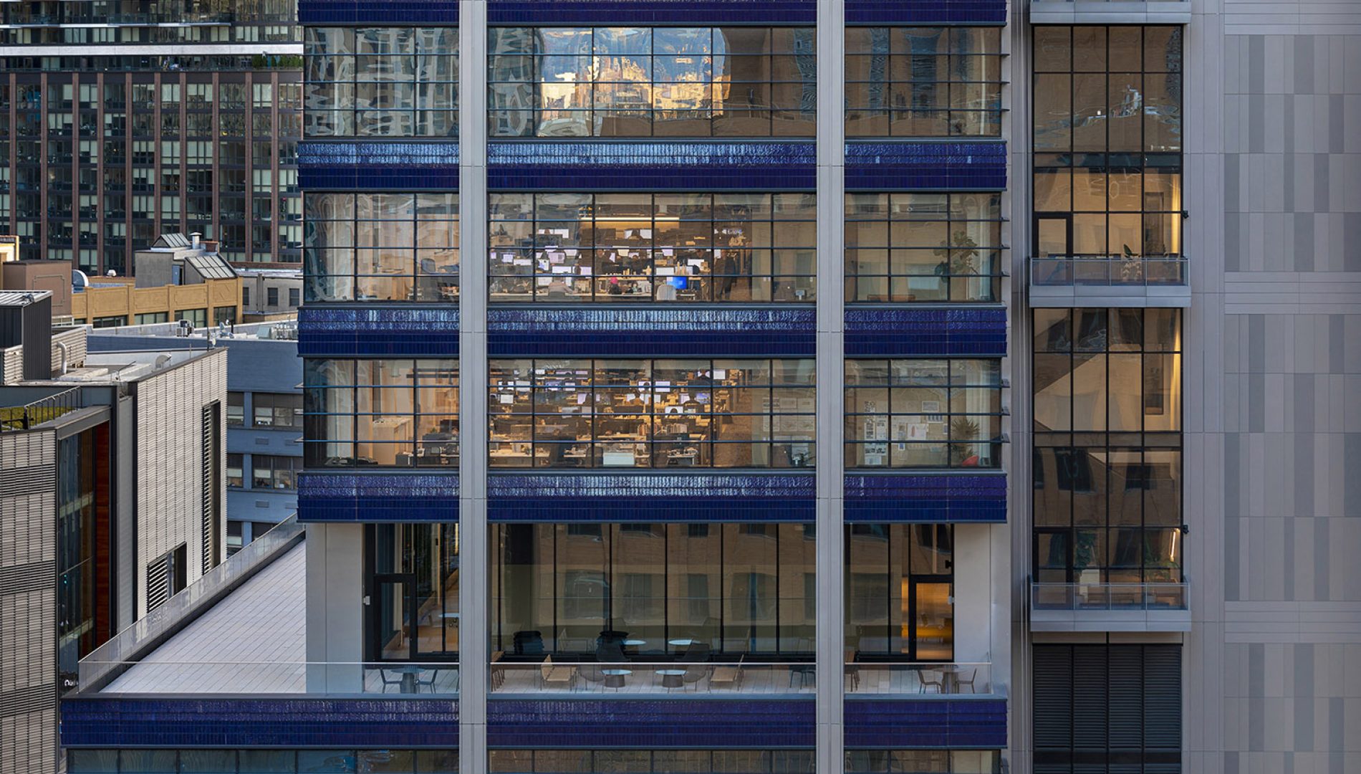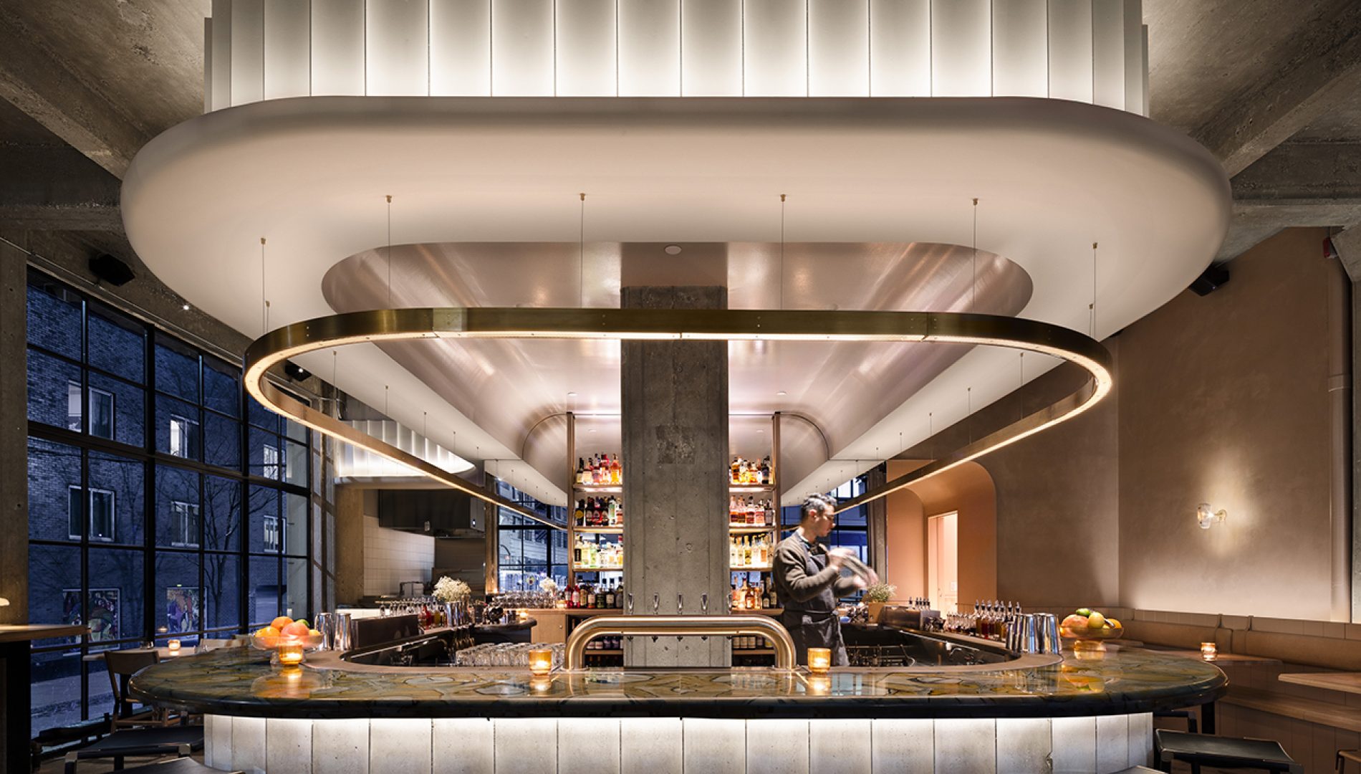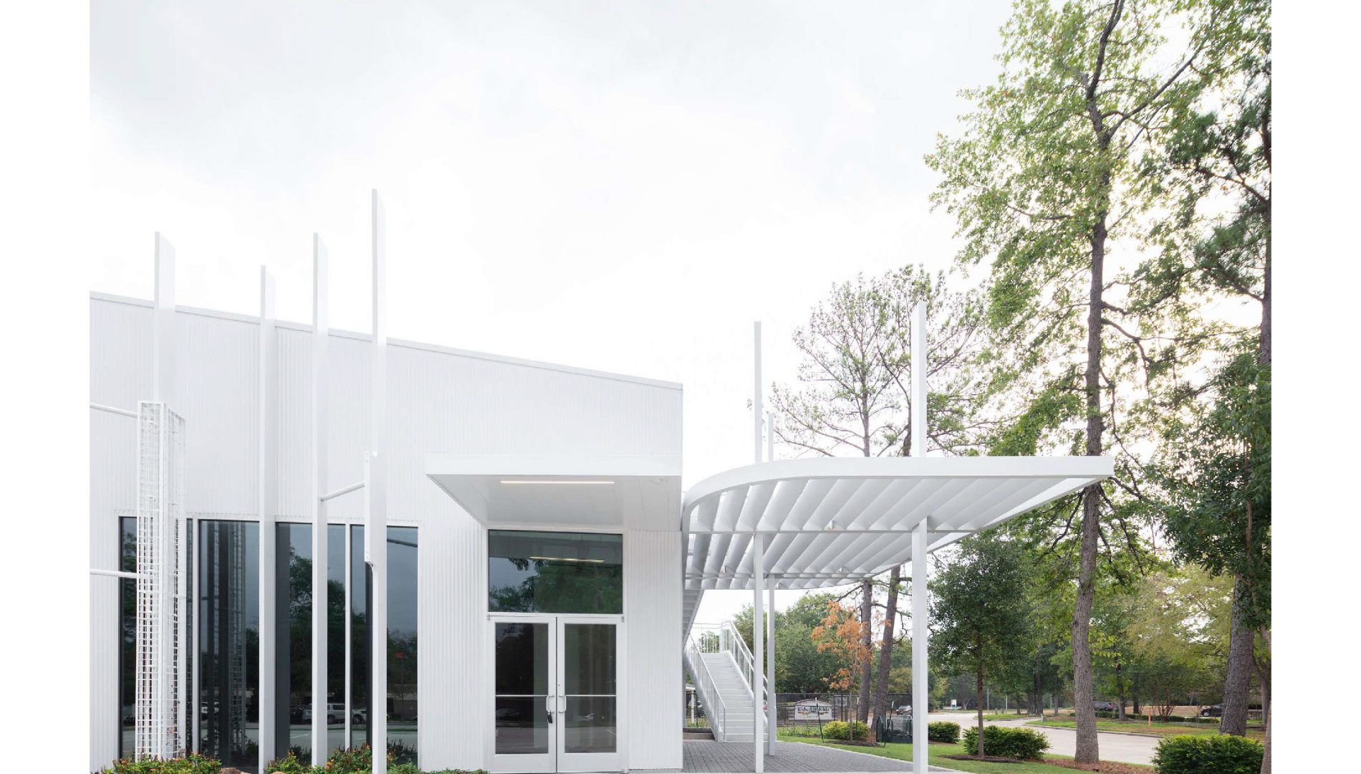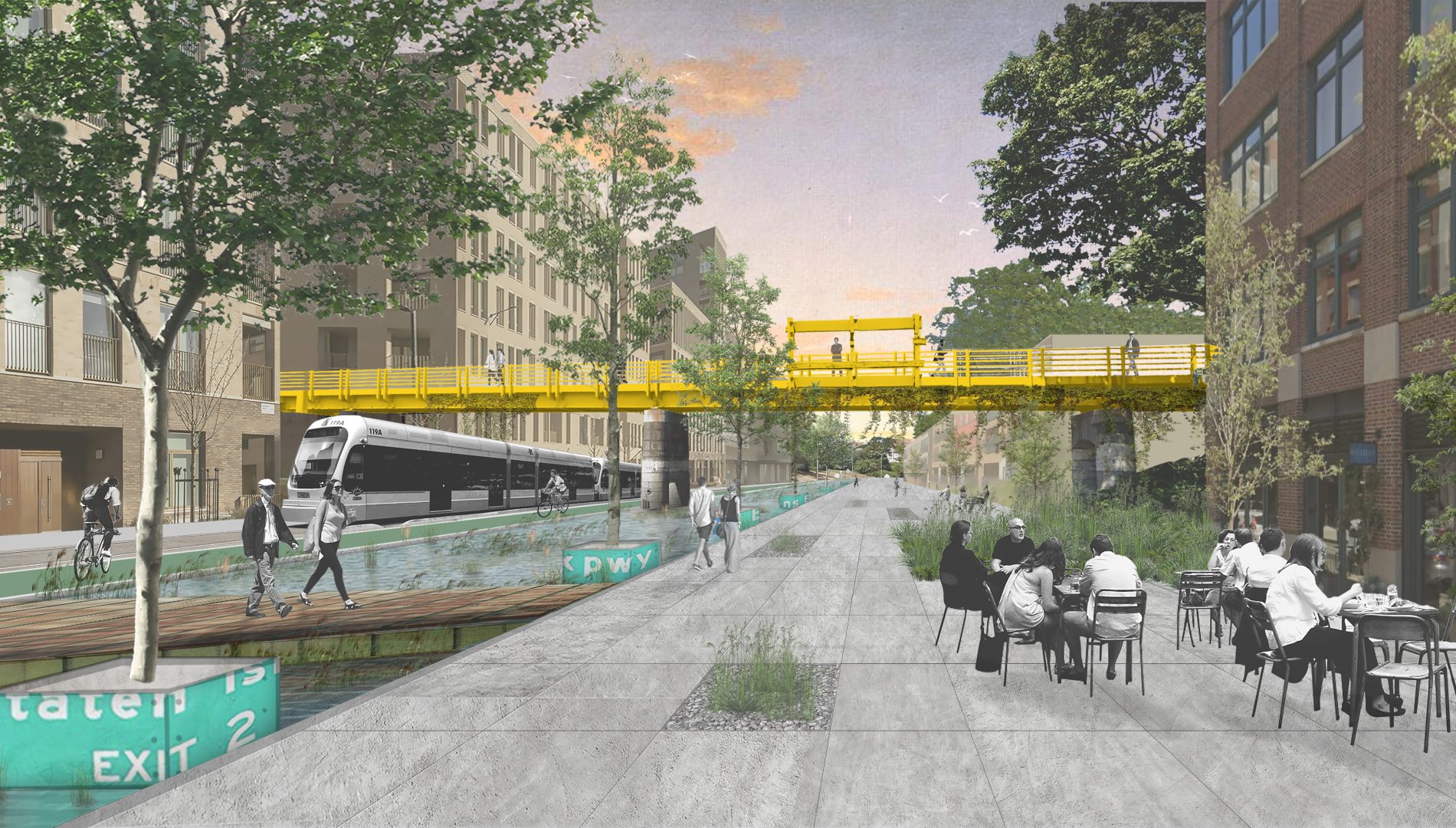Z House MERIT
The Z House (named for the shape of its stair) is a transformative renovation providing a different model for the urban, domestic experience. At the project’s center is a new “switchback” stair that integrates the house vertically and horizontally, carving out the existing structure in order to shape dynamic sightlines that connect inhabitants in new and exciting ways. The stair’s drama is heightened by the placement of large windows punctuating the rear façade, allowing the vertical space to open to the exterior – directing views from the stair, through the house, and to the yard beyond.
Descending from the rear of the parlor floor is a smaller stair, slotted between a steel guardrail and oak millwork, that connects the living room to the new horizontal addition below. Here, the added square footage houses the kitchen and dining room in a single, dramatic, double height space that visually unites the rear yard and the parlor floor above. A green roof located above the garden level helps to buffer sightlines out, cultivating a unique and natural intimacy for the residents inside.


