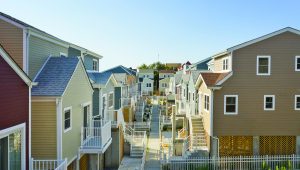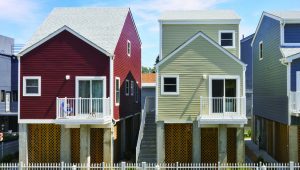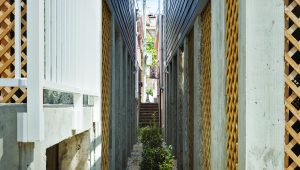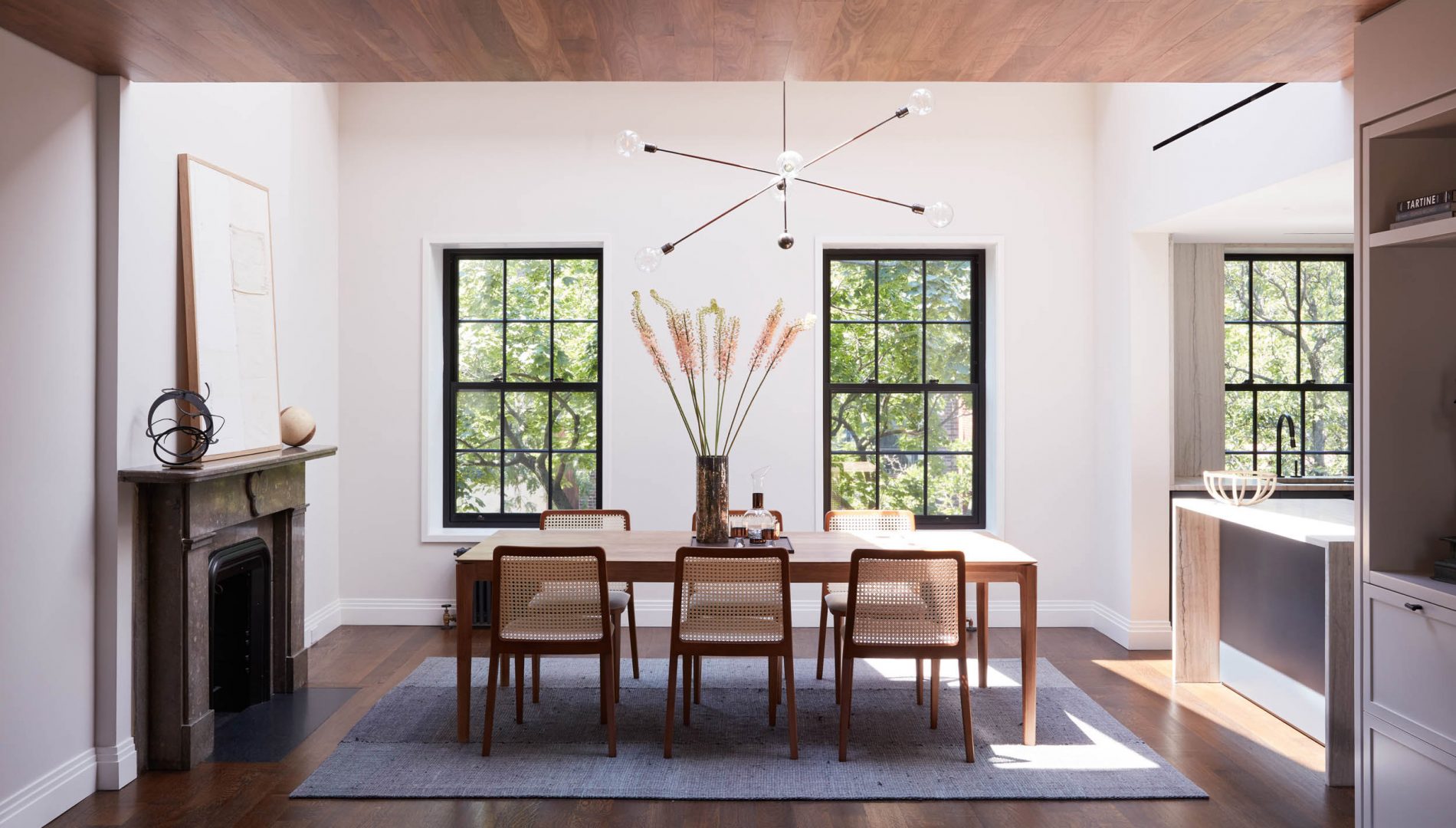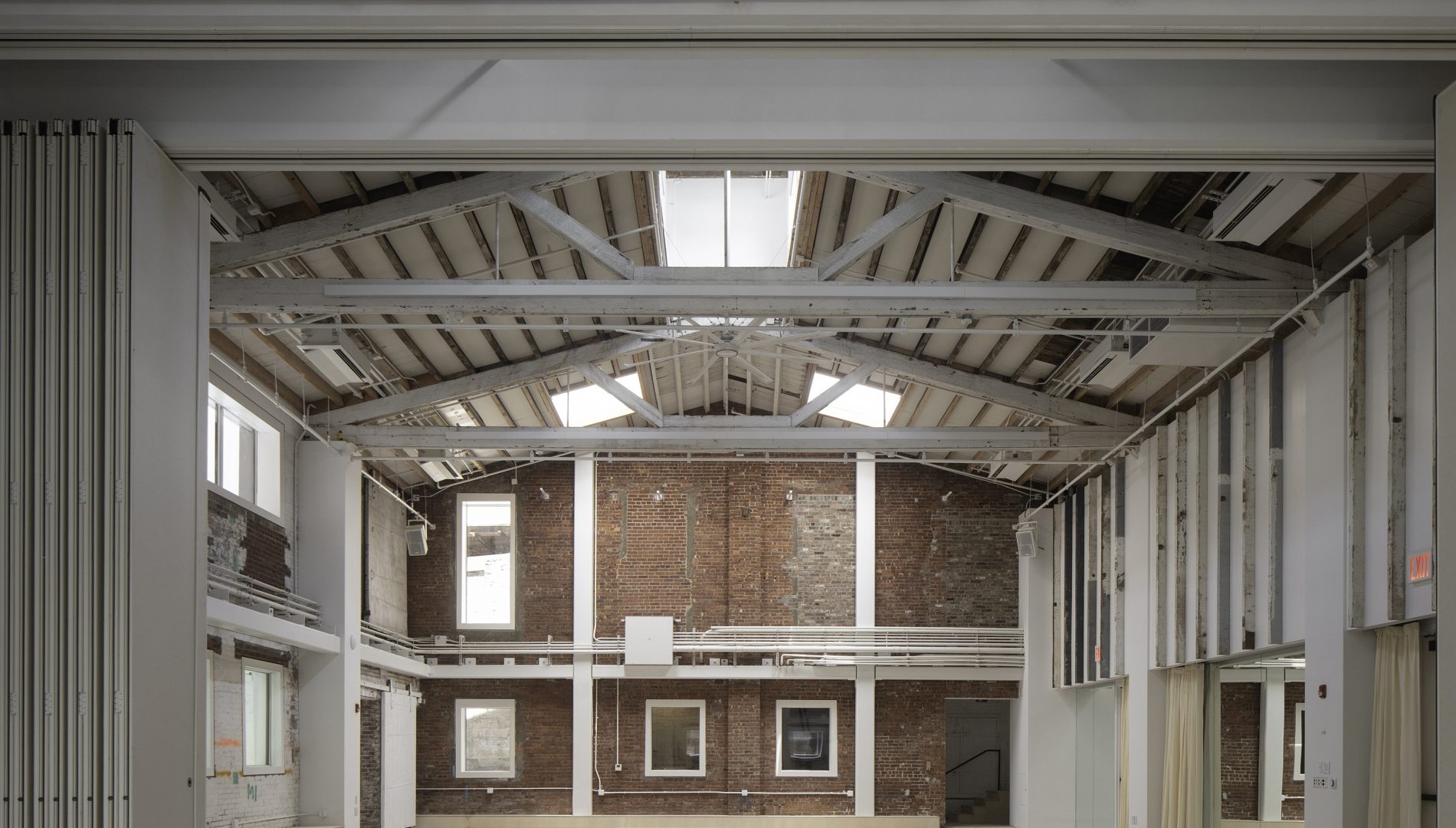The Courts of Sheepshead Bay COMMENDATION FOR RESILIENCE
The reconstruction of Stanton Court after Superstorm Sandy is a prototype for resilient design at the scale of a neighborhood according to the will of the community. This scale is missing from current policy and practice. Block scale planning required the team to challenge the standards of the City’s Build-it-Back program to foster collaboration among city agencies. It produced an urban mews united in its architectural character, collective social space and shared stormwater management infrastructures.
“The footprint of the building is a positive aspect”
The historic character of the Court was threatened by both Federal Emergency Management Agency guidelines calling for the single-story cottages to be raised ten feet, and current zoning requirements mandating for them to be replaced by narrower, two-story buildings. To preserve the scale of the block, the team developed a new typology that places the two-story massing of the new house behind a living room with a lower bungalow profile. On the inside, that living room is double height, with an expansive sense of space. Balconies, in lieu of the original porches, connect neighbors, who can often be found chatting across the court. The shady space beneath the house functions as an outdoor summer room that connects to the court at grade.



