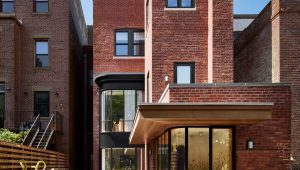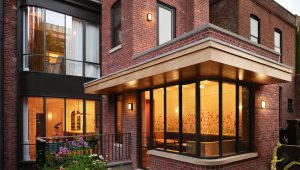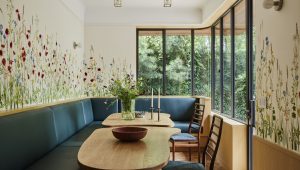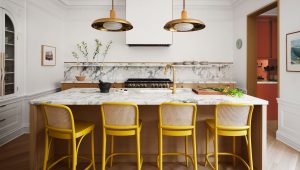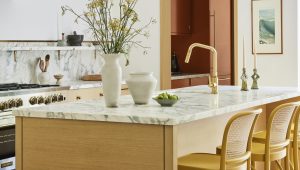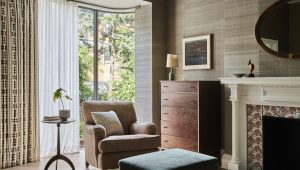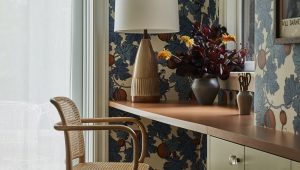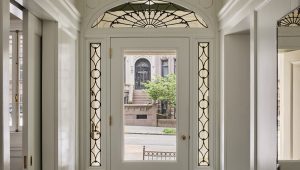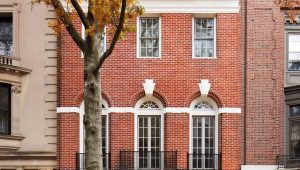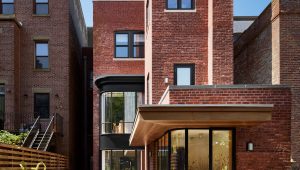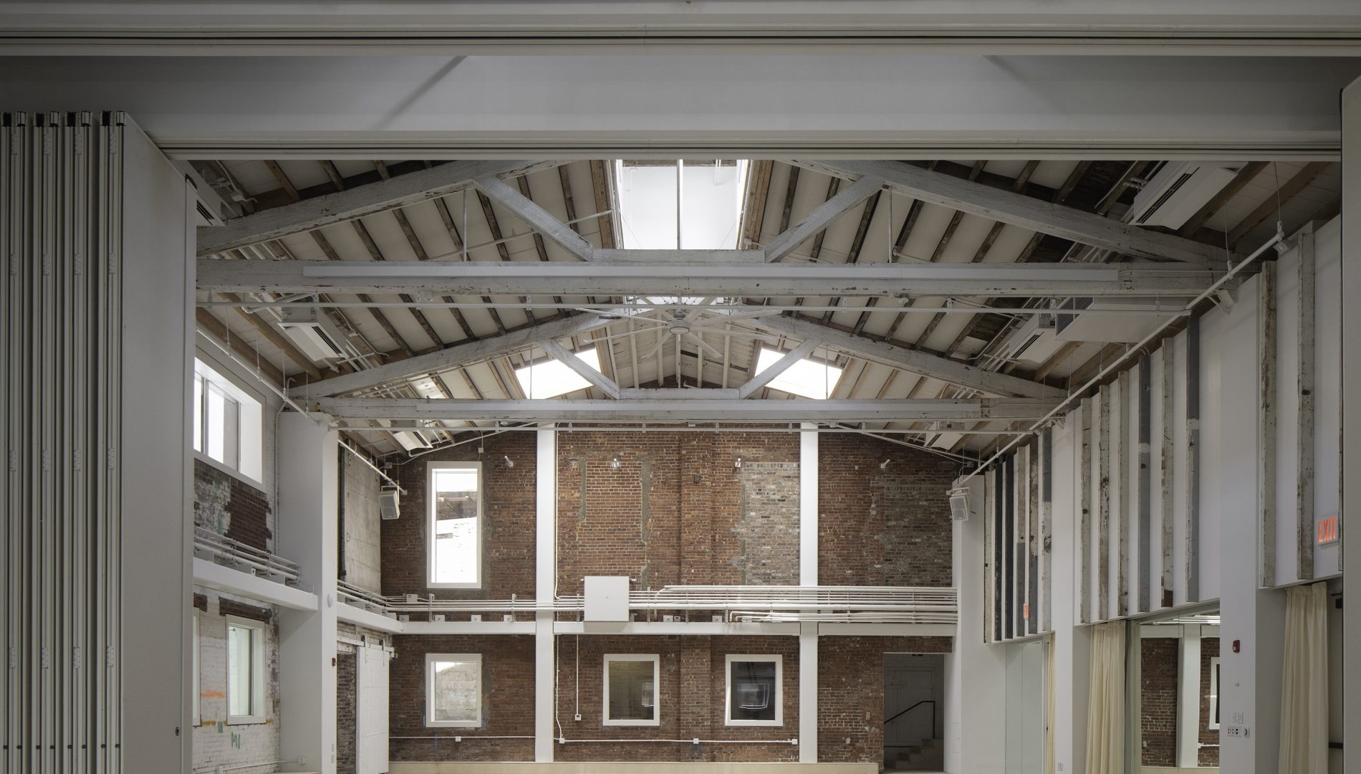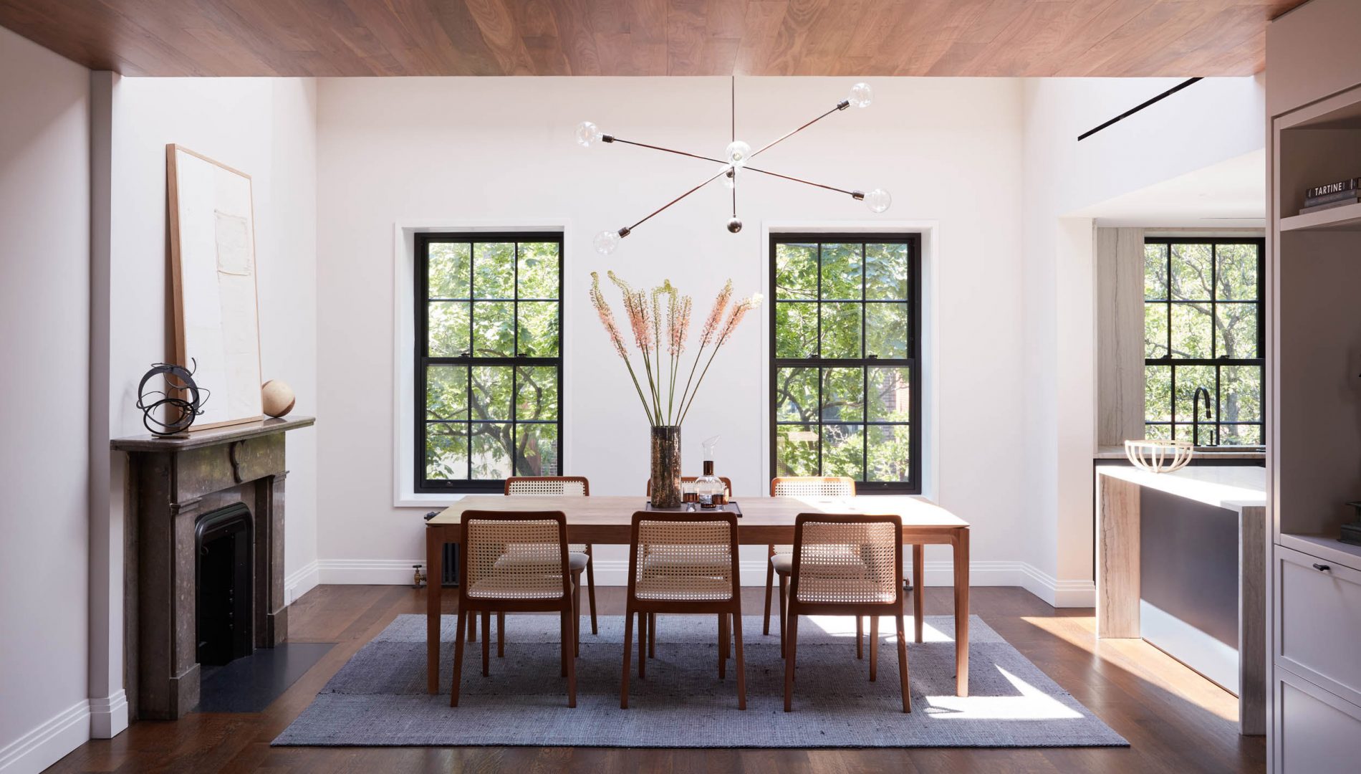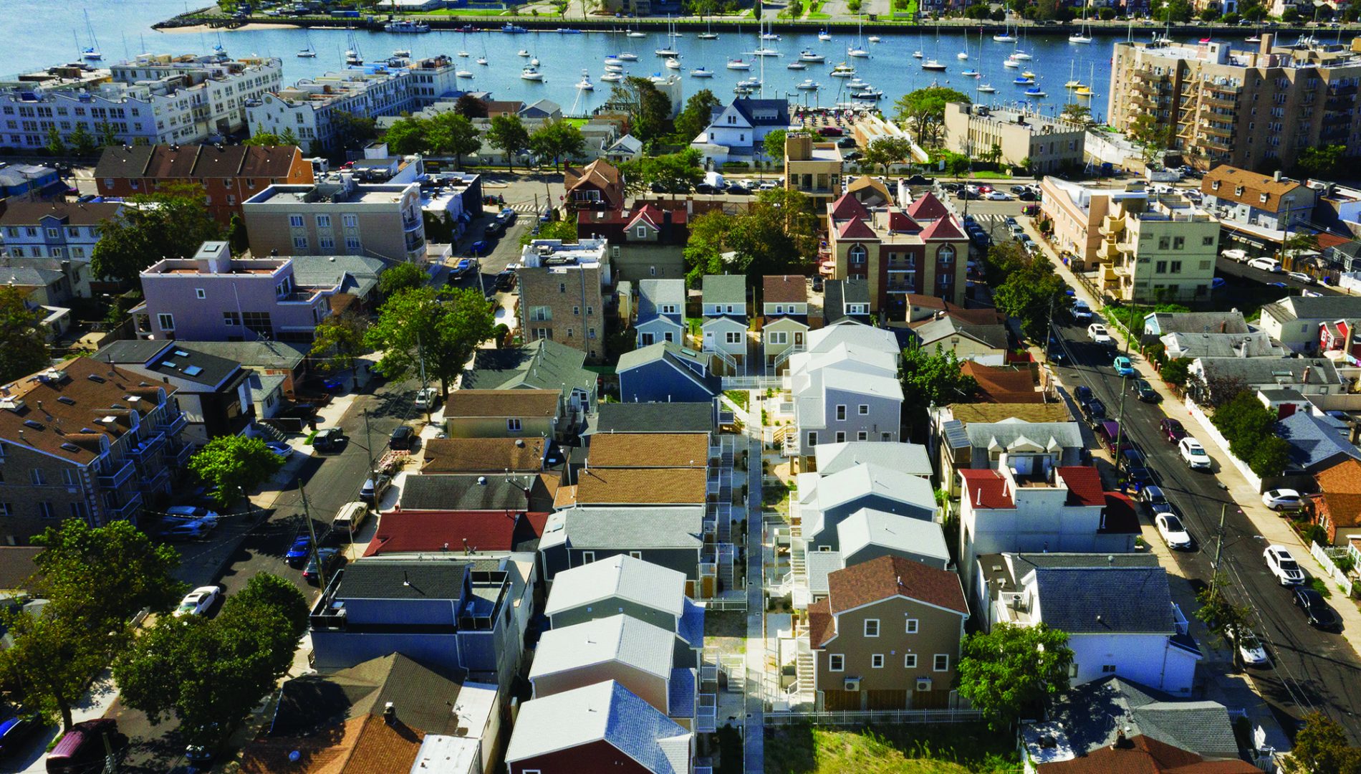Park Slope Neo-Federal Rowhouse COMMENDATION FOR ENGAGEMENT WITH THE OUTDOORS
This three-story, 5280-square-foot Neo-Federal rowhouse is located in Brooklyn’s Park Slope Historic District. It was built circa 1910.
Our challenge was to preserve the architectural and historic integrity of this home while updating it for modern use. Our most significant intervention was the relocation of the kitchen. Originally, the kitchen was housed in the rear extension, closed off from the rest of the house. We swapped the location of the kitchen and the dining room — a simple move that helped reorient the building’s entire center of gravity.
The new dining room is housed in a long, narrow space. To create a feeling of openness, we added large, curved windows, which were inspired by the observation windows found on early twentieth-century passenger trains. We then applied this design language to the remainder of the rear façade.
“I think it’s well executed. There is a harmony between the interior design and architecture of the outside.”
We rehabilitated the interior of the entire home. We restored the stoop and vestibule, repointed the masonry, restored the cornice, and installed modern windows in the original masonry openings.
As one moves through the home, the design transitions from classical to contemporary. The result is a building that reflects the nature of architecture itself: a conversation across time, transcending generations and sensibilities.


