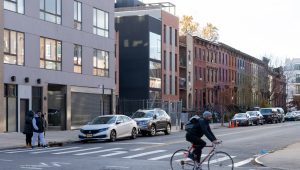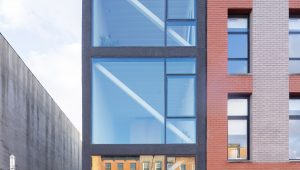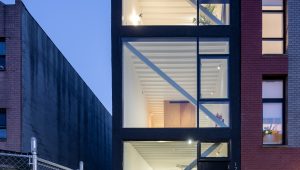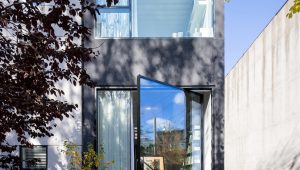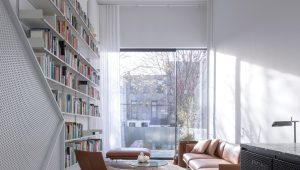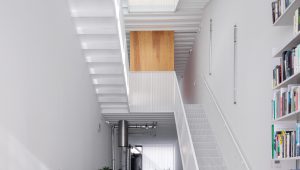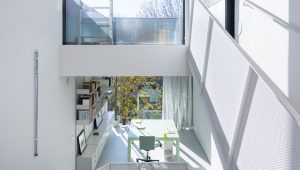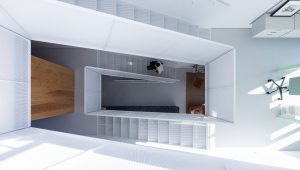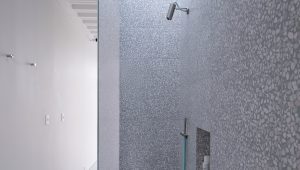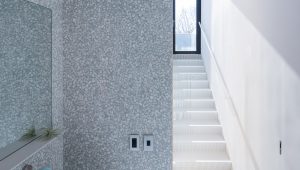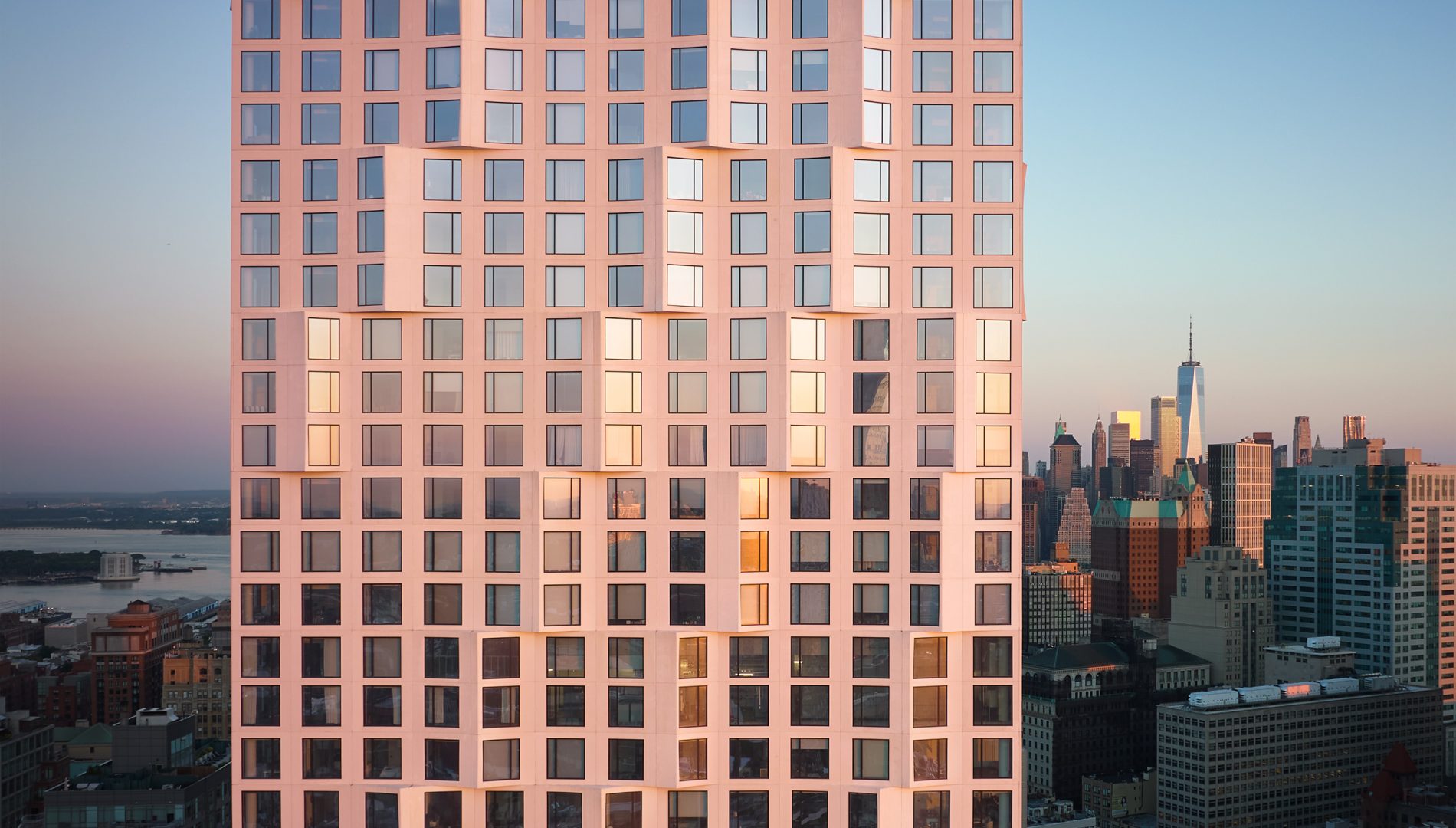Narrow House EXCELLENCE
Located in Bedford-Stuyvesant, the Narrow House is sited on formerly vacant lot measuring only 13’-4” wide, where zoning typically prohibits most new residential development. On such a constrained site, the main problem in the design of the Narrow House is not exterior form or expression, but rather daylight and circulation.
Aside from lateral walls, the house is characterized by an absence of interior walls, rooms, and corridors. The openness—exactly 11’ clear inside—enables daylight penetration throughout, but also an unusual lack of separation. In lieu of walls, the split-level section creates spatial distinctions between different domestic functions. The vertical void inside the central, perforated steel staircase becomes a lightwell, further introducing daylight towards the middle of the plan.
The lateral walls consist of reinforced CMU, and floors are composite metal deck spanning close to the limit of the structure without requiring additional beams or support. Without interior shear walls, the building is braced at the front and rear façade for lateral stability. Three diagonal steel braces are exposed behind the front façade.
The Narrow House represents a specific architectural proposition but is also a prototype for infill and polemic on the potential for architectural invention in constrained residual urban spaces.


