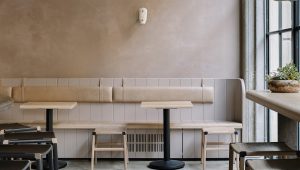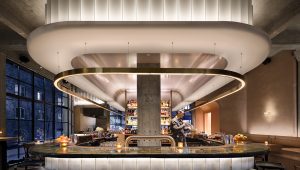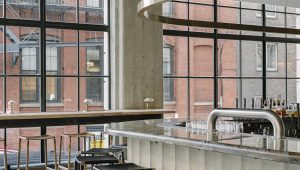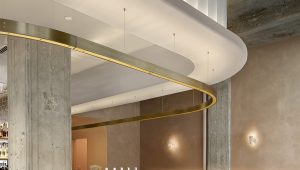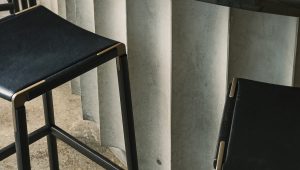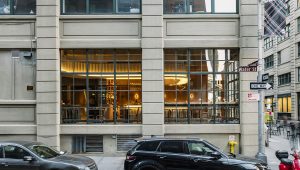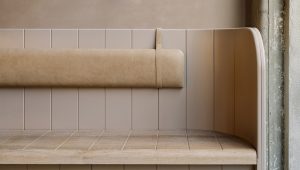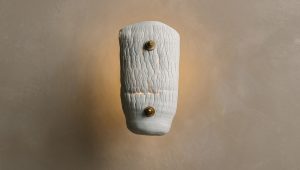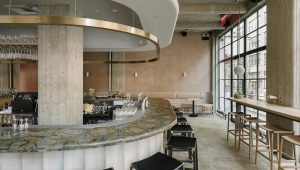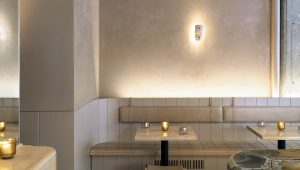gair MERIT
The project is situated on a corner of a Landmark building in a historic neighborhood where in the late 1800’s an industrialist invented the common corrugated cardboard box. The design uses narrative threads to add complexity. One thread follows the building itself. At the time of its original construction, it was the tallest cast-in-place concrete structure in America. This historical fact inspired the first act of construction, which was to sand blast the space to reveal the original concrete.
The second was to cast-in-place a concrete bar front, which has an infrastructural presence, as though it could have been part of the building’s origin. This newly uncovered original space and sculptural intervention set the stage for a new chapter in the building’s history. Corrugation, cardboard, partial curves, rounded corners, bullnoses, articulated sheens, and concrete were used as design motifs throughout the project to give the design depth and cohesion.


