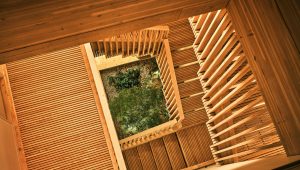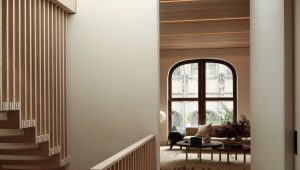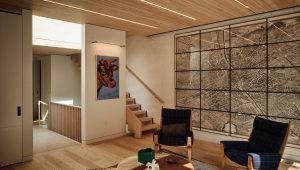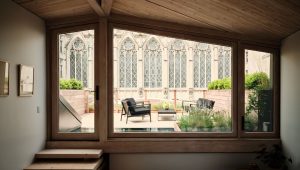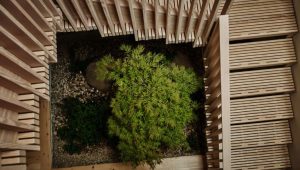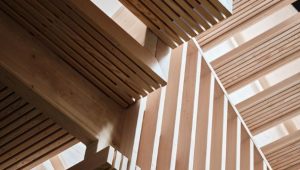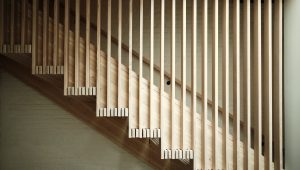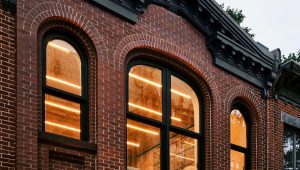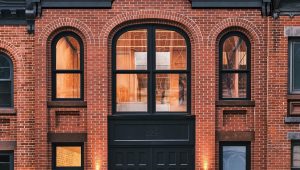Brooklyn Mass Timber Carriage House COMMENDATION
Located in Brooklyn’s Clinton Hill neighborhood this is the first single-family residence built using mass timber methods in New York City it is a case study in adaptive re-use of historic structures with modern technologies.
To achieve this approach, a first in New York City, competitive in cost to more standard (high carbon) methods we knew we had to source the project materials ourselves. We looked up and down the east coast to find projects happening at institutional scales where we might be able to leverage their scale costs for this building type. We located a large dormitory project at a historic New England university and designed our building around their product.
The flooring throughout is recycled hardwood from the building’s original structural beams. We removed the water and fire damaged parts of the original structure, took it to a local mill shop and returned it to the project to produce 100% of the flooring. All within 3.7 Miles.
The Mass Timber House represents what modern architecture can be – a marrying of the past and future through design and sustainable thinking. The building exemplifies how modern methodologies can be used to repurpose and enhance existing historic structures.



