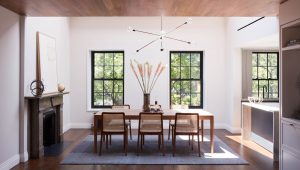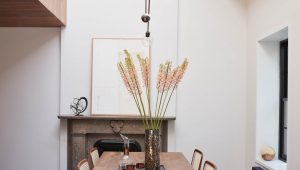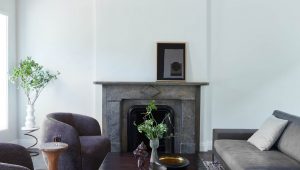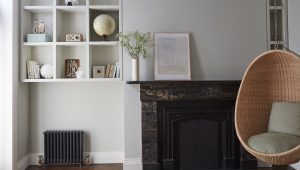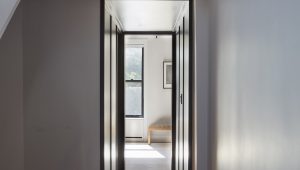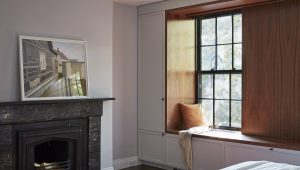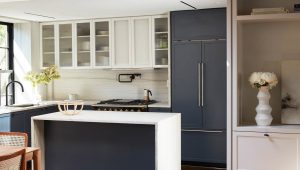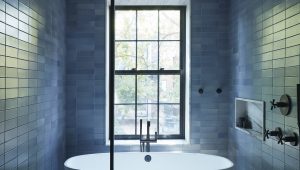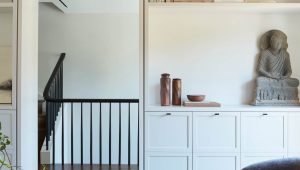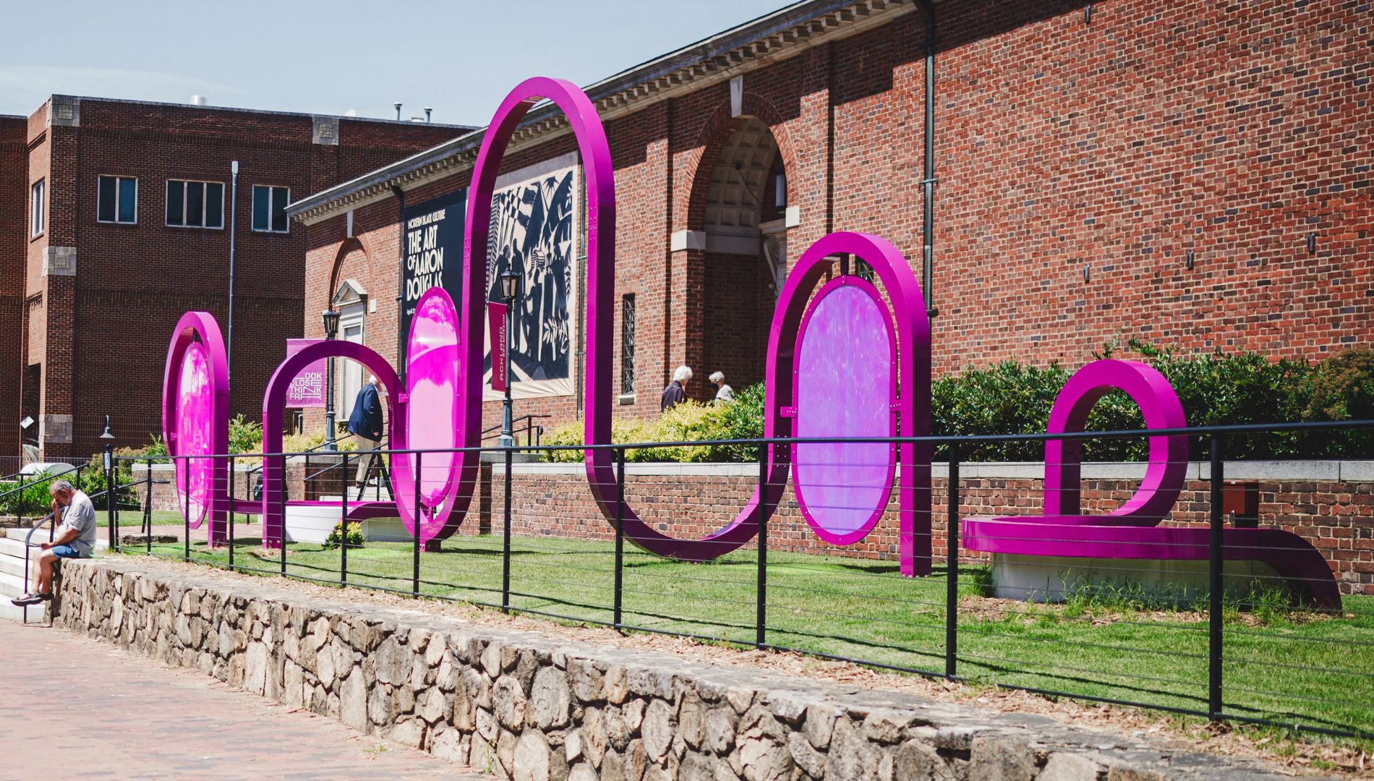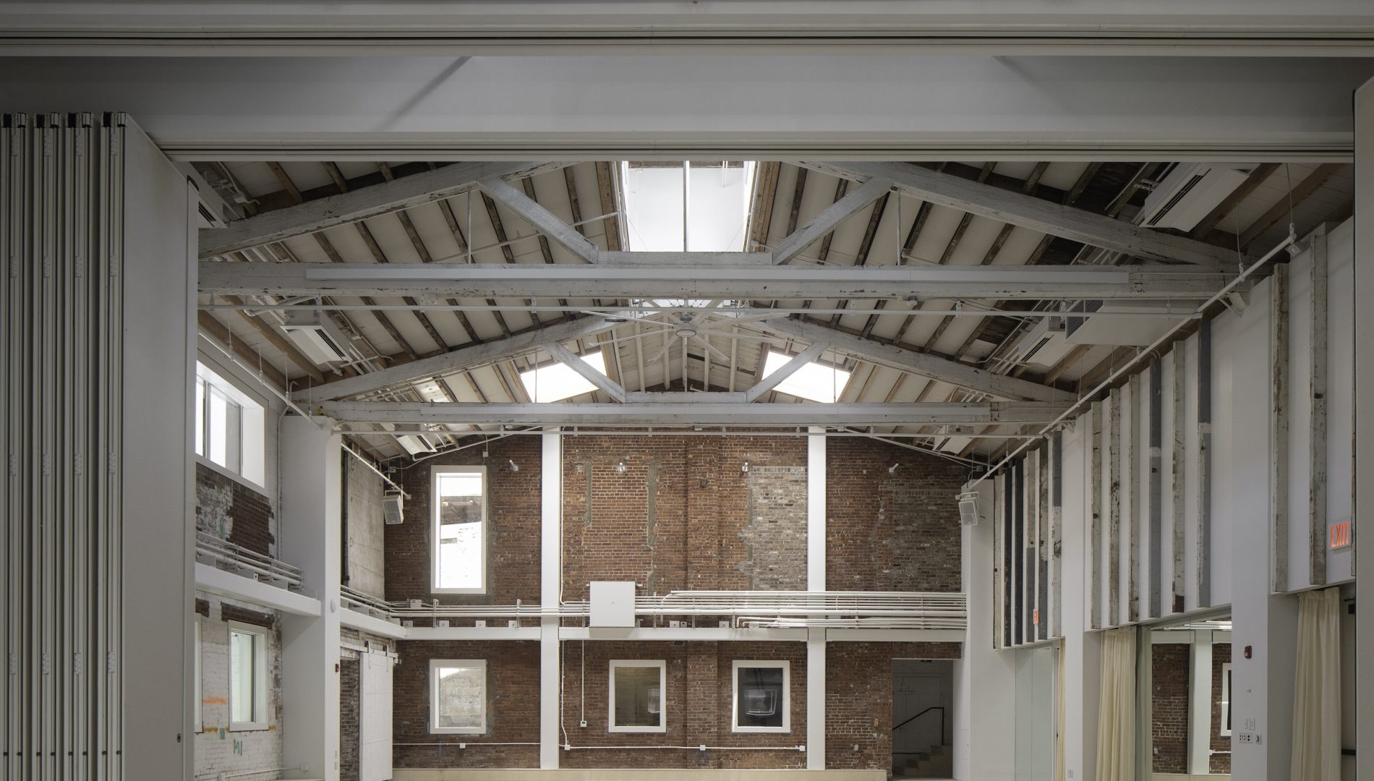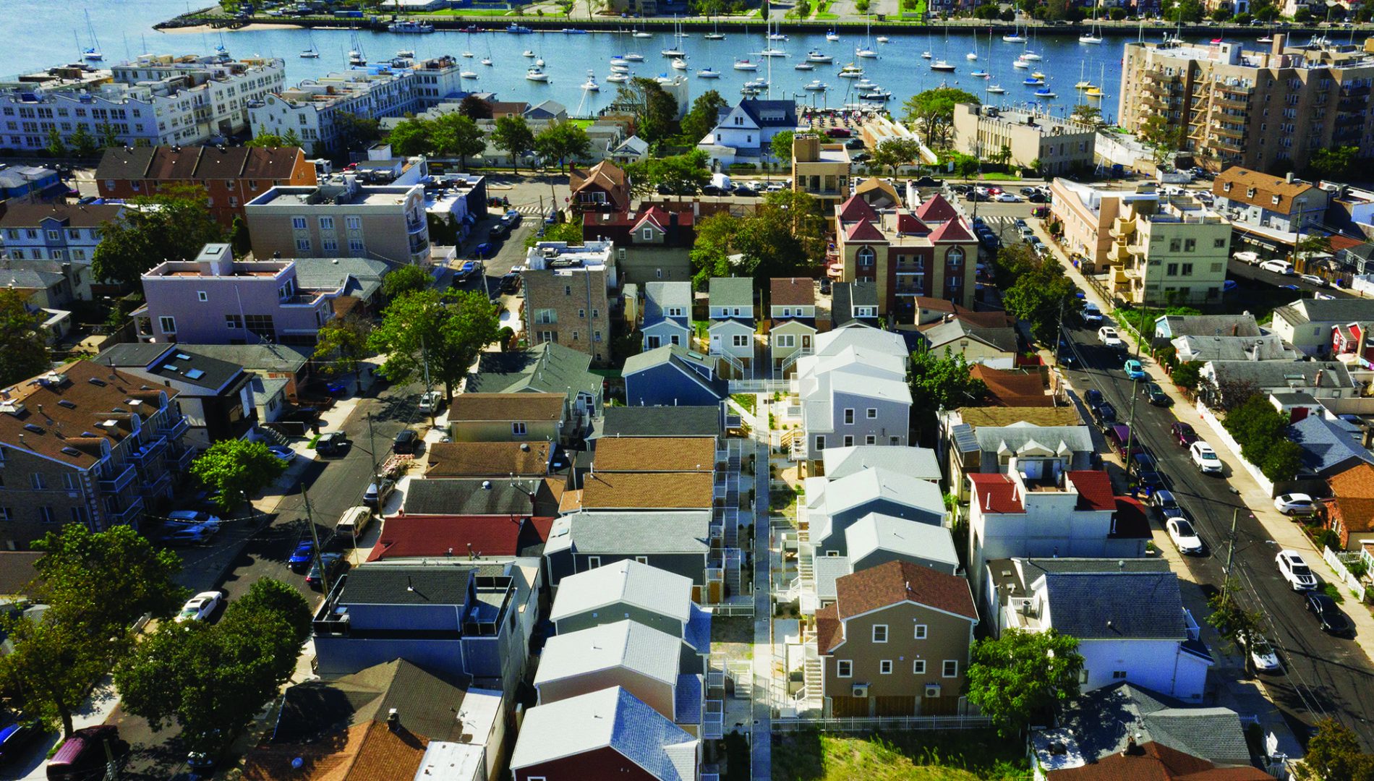Apartment on Garden Place Commendation for Biophilic Design
Garden Place is a short street in Brooklyn Heights with splendid 19th century residential architecture. This house dates from the 1840s, with Greek Revival detailing on the façade. In the 1980s the house was divided into two apartments. Our clients’ apartment, occupying three floors in the top of the building, had been modified to include a skylit double height space taking over part of the old attic.
The 1980s renovations had grown tired, and the space had been subdivided in ways that compromised the intrinsic elegance of the building. Our renovation was conceptually a ‘deep cleaning,’ like polishing a neglected artifact. Though not apparent in the finished product, substantial structural modifications were required to create a more gracious flow of spaces.
“The natural light is great and sensibility of the wood is great; a biophilic aspect. My favorite bathroom.”
To highlight the unexpected nature of the double-height space, we clad the remaining sections of the old attic in walnut planks, which continue onto the ceiling of the living room below – and surprisingly – into the interior of the low-ceilinged, Hobbit-like attic room. Materials were selected to be both earthy and modern. A terrace extends the interior language of the apartment into the outdoors and gives this upper floor apartment a green space.


